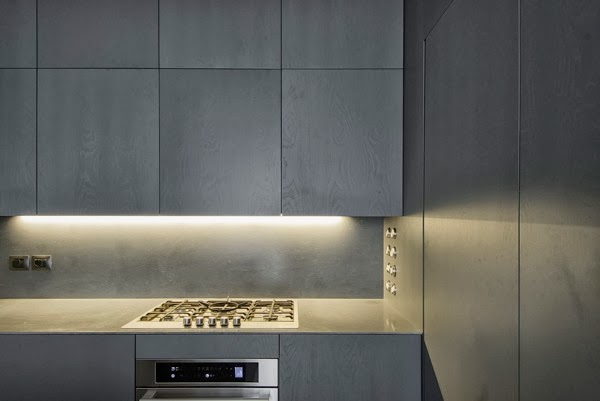Renovation of an apartment in Pisa, Italy
This successful renovation project of an apprtment in Pisa, italy is a gorgeaous minimalist work featuring clean lines with basic colors reflecting the simplicity of the specifications wanted and ordered by the client. the huge space of the apartment is plus for the success of the work and makes the work more harder since details and specifities of the aprtment must be perfectionist.
The interior design and the man behind this project is : Fabio Candido. in a coloboration with marta salicio. the designer described the project as followed :
" The apartment is located in a building from Sixties, in a middle-class district, city of Pisa.
The former arrangement of rooms is the expression of the living habits related to the age when the building was constructed. The rooms are sorted for living rituals still deducible even though the passing of time: entrance, kitchen, pantry, "salotto" - a clean separation between day and night zones.
This work is an occasion to meditate on empty space.
The design scheme is based on the transformation of void as subject matter suitable to define a renovated living system trough an accurate design program.
The work on empty space - aimed at simplification of the space - find its counterpoint in the frequent adoption of the figure-ground perception theme as method of arrangement of architectonical elements. It is possible to see that looking at the marble block arrangement in relation to the furnished wall behind, or considering the connection between the door to the night area and the entrance room behind it.
In both cases are not privileged strictly defined observation points. In this way, the continuous variation of the relation within architectonical elements associated to an observer moving into the architectonical space, becomes expression of design premises."
source : http://www.sundaymorning.it/
























Comments
Post a Comment